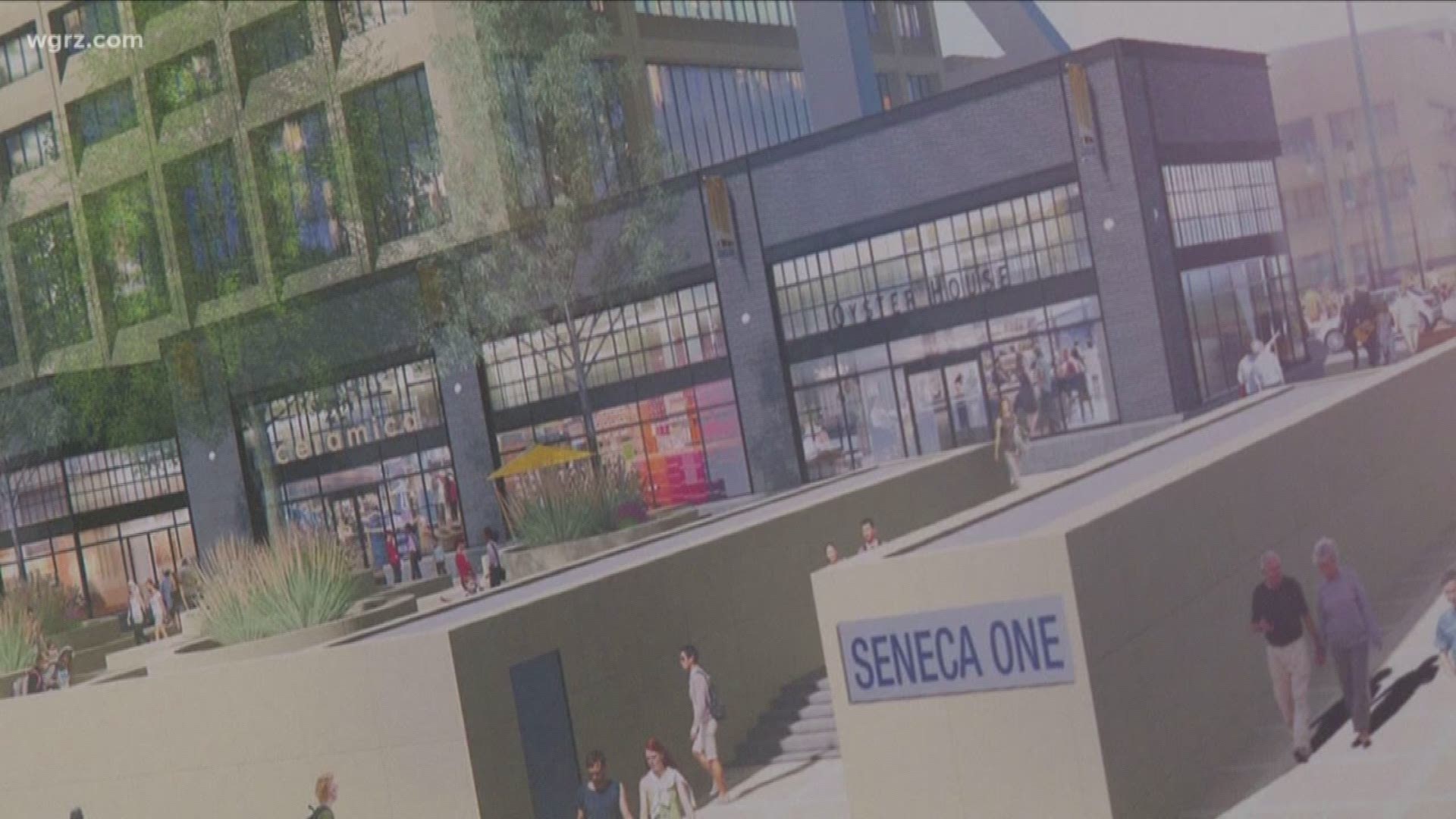BUFFALO, N.Y. -- Plans to convert One Seneca Tower into a mixed-use space including shops, restaurants, and apartments are moving right along. The Buffalo Planning Board approved changes to the developer's previously approved plans Monday.
“This project is moving forward at a breakneck pace," says attorney Adam Walters, who represents One Seneca Tower developer Douglas Jemal.
With no one showing up to speak about the proposed changes at Monday's public hearing, the Buffalo Planning Board quickly approved developer Jemal's modifications to Phase Two of construction at One Seneca Tower.
"Changes in outside material. The original plan on the retail buildings had some steels or metal cladding. It's all brick now. We added some knee walls if you will along the driveway just to demarcate that," says Walters.
The developer will keep the existing food court and kitchen from the old HSBC space instead of converting those areas into apartments. This will bring the total number of apartments down to 104 from 137.
The approved plan also includes changes to the buildings' exteriors.
“The new buildings are brick and steel, so they kind of give a sense that connects better to the neighborhood with the brick and the neighborhood, and steel gives a little bit more of an industrial look. So, it's not totally different, but it is contrasting a bit," says architect Lauren Pacheco.
This phase goes up to the lobby and includes several retail spaces. The exact number of shops isn't known yet, because it depends on how much space each business wants. And so far, we aren't getting any hints as to what stores or restaurants are ready to call One Seneca Tower home.
"I think we can say that there is a lot of interest, but we really can't say much more than that," says Walters.
The goal is to have this phase of the project - the apartments and the shops - done before Thanksgiving.

