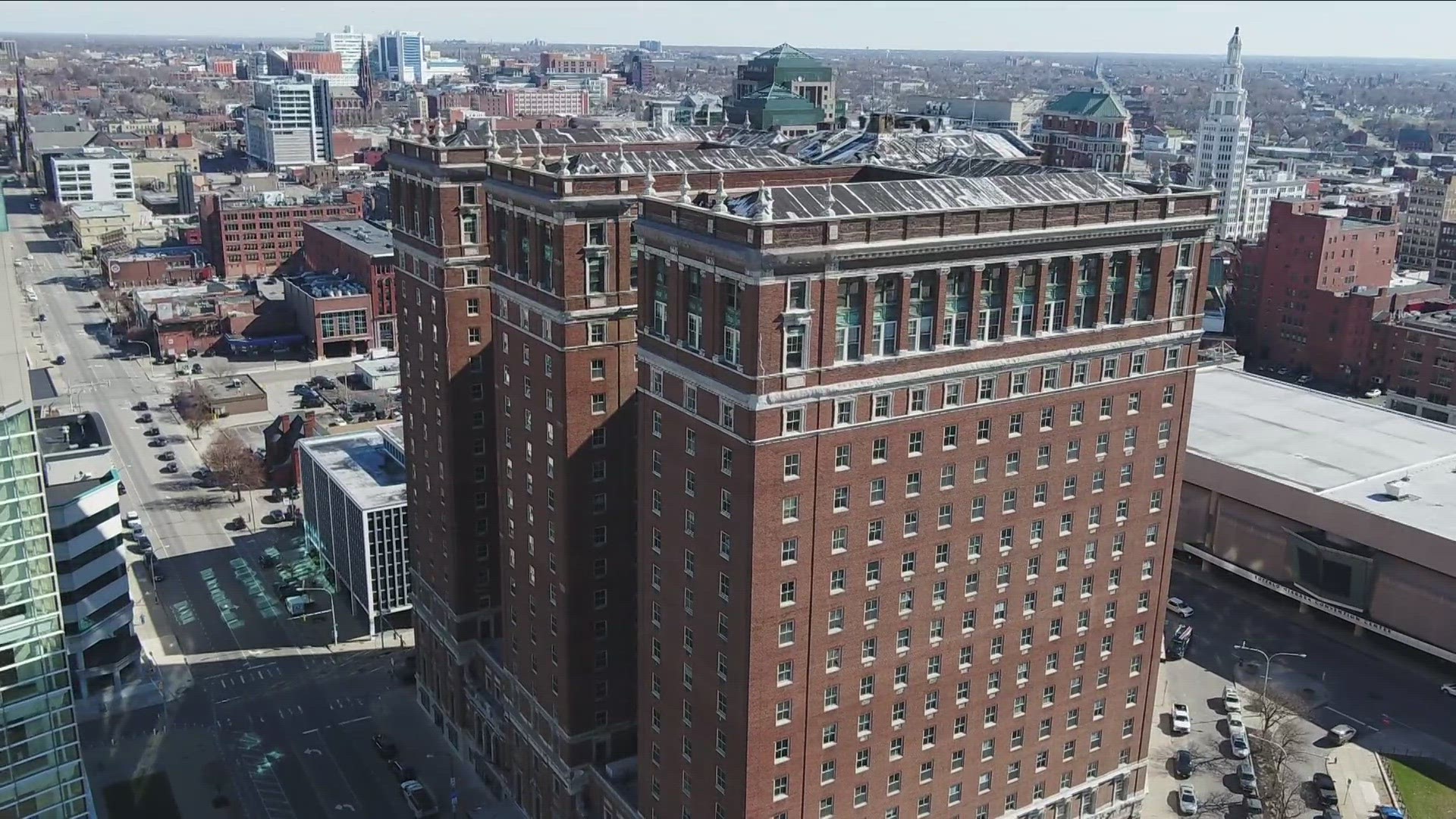BUFFALO, N.Y. — The grand old Buffalo structure known as the Statler Hotel was saved from the wrecking ball by the late Marc Croce who bought it in an auction. And now since Croce's passing, developer Douglas Jemal has carried on the vision to restore it with a $100 million renovation.
Work continues on the Niagara Square building which dates back to the 1920s. But according to new plans filed with the City of Buffalo, a few things are changing. 2 On Your Side got the inside story from a local real estate analyst.
A year ago Channel 2's Michael Wooten gave us a visual tour of the Statler project and explained how hotel rooms would be blended in with apartment space. But now the amended design plan going before the City of Buffalo Planning Board revises that floor plan. Despite the small spaces, the new concept adds many more apartments to create a total of 548 such units on the 4th through 18th floors.
Real estate analyst Jim Fink says he spoke with Jemal on Tuesday. "What Douglas is talking about doing is taking some of those smaller rooms - making them almost studio-type apartments. There is, believe it or not, a market for smaller studio apartments for as I said someone fresh out of college. Instead of not wanting to get locked in for a two-bedroom with $2,000 a month or so in rent, they might do $1,000 for a studio."
Fink says more expensive market rate one, two, and three-bedroom units would also be sprinkled in, especially on the upper floors. "I've been from the roof all the way down.
Reporter: What's it like up there?
Fink: Get a great view of Buffalo. I mean if I was an apartment dweller I'd want to be on like the 17th or 18th floor because the view is like knock your socks off".
Fink adds "The rooms are kind of funky. They have neat little appointments - they give them character. It's not cookie-cutter inside. Not by any stretch of the imagination."
Fink says the new plan may still allow space for hotel rooms eventually but they are a lower priority. That thinking also applies to perhaps the inclusion of a little office space and lower floor areas for limited event, restaurant, and perhaps retail use.
So now the new plan calls for a much smaller underground parking garage with an external parking ramp idea pushed on the back burner for now.
But as Fink points out "You're right on the bus line. You're two blocks from the subway - the Metro Rail - I mean there are transportation options for you if you don't have a car."
The City Planning Board will discuss these plans on July 3.
Fink says Doug Jemal wants the rental units in the Statler building to open by the summer of 2025 with a preliminary opening event later this year.

