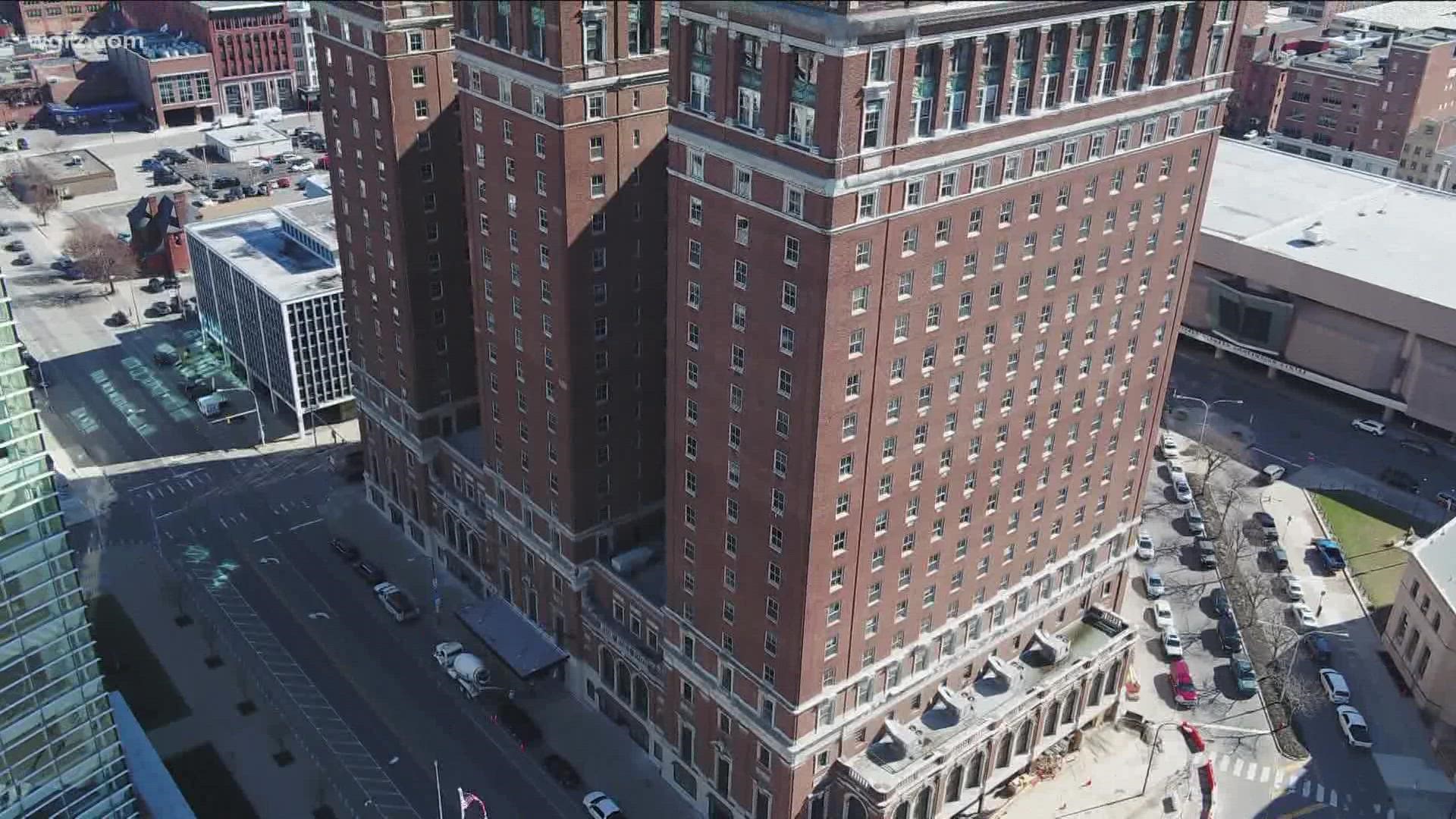BUFFALO, N.Y. — Developer Douglas Jemal is adding something to the Statler that has never been a part of the 98-year-old Niagara Square landmark: Indoor parking.
In revised development plans filed with the City of Buffalo, project architects Antunovich Associates of Washington are working on a proposal to create as many as 600 indoor parking spaces within the 18-story, 850,000-square-foot building.
The spaces would be in the building’s basement as well as eastern portions of the building’s first, second and third floors – the side facing Franklin Street and the Buffalo Niagara Convention Center. Besides the basement, parking would be centered around a three-story section of the Statler that was originally designed to hold a companion 18-story tower. All of the footers and foundations needed to hold parked cars are in place and have been structurally tested — and approved — for the parked vehicles.
Read more from out partners at Buffalo Business First.

